new house!

living room

the entrance

view from the front
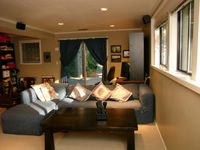
lower level.. daylight basement
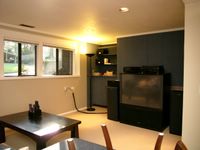
lower level used as an entertainment room/guest suite

lower level

from the upper level
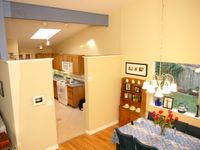
from the upper level

3rd bedroom
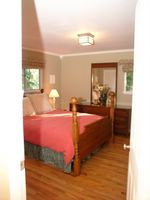
2nd bedroom
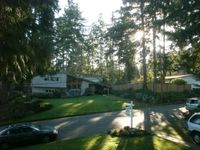
view from the first room

1st room entrance

1st room
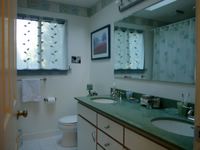
full bath on the upper level

stairs going up one level to 3 rooms

kitchen and dinning area

kitchen hides behind the wall

living room and entrance

living room, facing south

living room

the kitchen

half bath next to the kitchen

breakfast nook

the entrance

utility room

hallway

master bedroom

1 Comments:
wow that's your new house? looks terrific! wonder when i'll have enough $$ to get a small condo *_*
發佈留言
<< Home